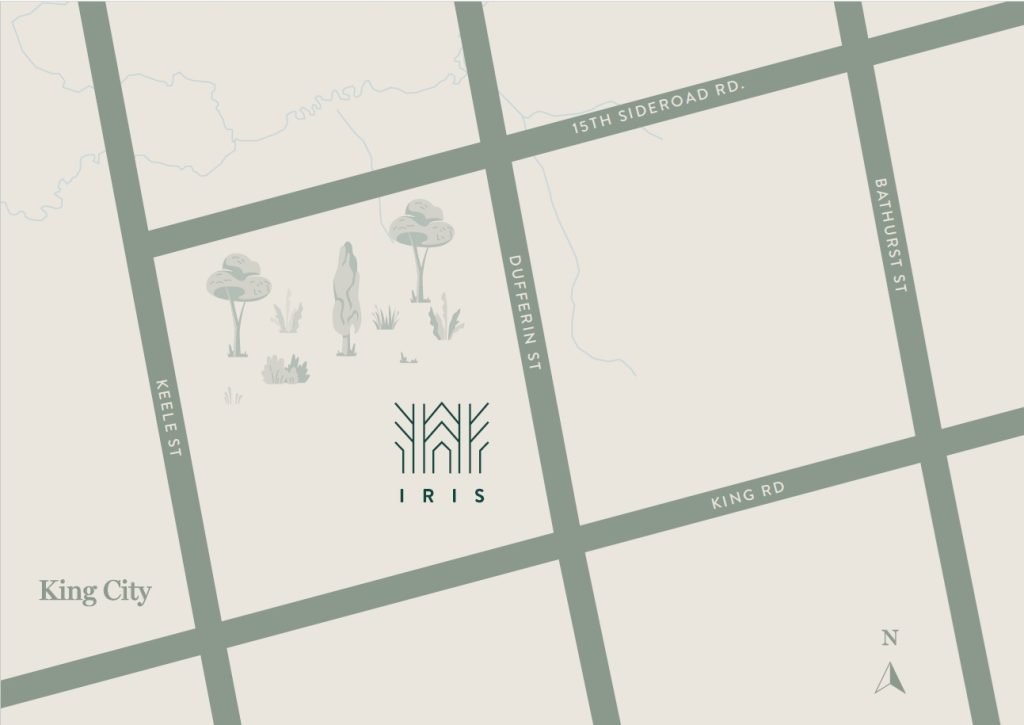Iris Estates Homes
By Acorn Developments
Welcome to Iris Estate Homes, located at King City, ON, a beautiful collection of 50′ and 60′ estate homes with up to 3- car garages. These single family homes will be developed by the real-estate developer Acorn Developments. This upcoming project will host modern design, set within a private enclave surrounded by a beautiful, matured natural forests.
Nestled in the heart of King City, Iris Estate Homes by Acorn Developments offers an exclusive collection of 50′ and 60′ estate homes, each with up to 3-car garages. This community seamlessly blends contemporary living with the natural beauty of Southern Ontario, featuring a grand entrance framed by majestic trees and surrounded by a natural heritage system.
The homes at Iris Estates are nothing short of stunning, boasting impeccable design and the highest quality finishes. From spacious floor plans to elegant architectural features, every aspect has been meticulously considered to provide residents with the ultimate in modern living.
But Iris Estates is more than just a collection of beautiful homes – it’s a vibrant community that offers an unrivaled quality of life. Residents will enjoy easy access to a wealth of amenities, including top-rated schools, world-class shopping, and a thriving culinary scene. And with the natural beauty of King City right at your doorstep, outdoor enthusiasts will be in their element.
You will be able to experience modern luxury in a serene environment while staying conveniently close to King City and the greater Toronto area. This upcoming project will be constructed in a series of 55 detached homes and this will host modern design, set within a private enclave surrounded by a beautiful, matured natural forests.
Crafted with meticulous attention to detail, the homes at Iris Estates boast stunning architectural features and high-end finishes that elevate the living experience. Homeowners will enjoy spacious layouts, abundant natural light, and the latest in smart home technology – all within a vibrant, amenity-rich community.
Located close to a major branch of the East Humber River, this community will be built with an exclusive entrance gateway bordered by a natural forest and will emanate tranquility, style, and modern comfort. Iris Estates offers a harmonious blend of tranquility and community vibrancy. Surrounded by picturesque landscapes, lush parks, and rolling hills, residents can relish the charm of small-town living while staying connected to thriving hubs like Toronto and Vaughan.
With an excellent connectivity from this estate homes, future residents of Iris Estates can easily traverse to Southern Ontario along with Highway 400, providing seamless access to Highway 401 and GO Transit services. Additionally, there are ongoing plans to enhance local transit infrastructure with sidewalks and multi-use paths will further improve accessibility.
You will have the option to explore the historic downtown core, where you will find quaint shops, cozy cafes, and local eateries like Hogan’s Inn and Locale King City. You can either enjoy the scenic beauty of outdoor recreation at King City Memorial Park, featuring walking trails, picnic areas, and scenic views or you can dive into a good book or attend community events at the King City Public Library, a hub of cultural and educational activities.
You can experience the charm and convenience of King City’s neighborhoods, where rich history, natural beauty, and vibrant community life await. Whether you’re looking to put down roots or invest in your future, Iris Estates by Acorn Developments is the answer. Don’t miss your chance to secure a piece of this exceptional real estate opportunity in King City, Ontario.

IRIS Estates Homes Highlights
| Project Overview | |
|---|---|
| Project Type | Homes |
| City | King City |
| Region | York |
| Community Type | Master-planned Community |
| Neighborhood | Request Now |
| Project Offer | Request Now |
| Builder/ Developer | Acorn Developments |
| Project Status | Coming Soon |
| Architects | Request Now |
| Interior Designer | Request Now |
| Address | King City, ON |
| Project Amenities | Request Now |
| Sorrounding Amenities | Schools, Green Area, Conservation and Parks |
| Floor Plans | |
|---|---|
| Floor Plans Count | 15 |
| Suite Size Range | 2500 - 5000 sq ft |
| Ceiling Height | 9' |
| Suite Configuration | 4-5 Bedrooms |
| Development Snapshot | |
|---|---|
| Number of Units | 55 |
| Total Number of Storeys | 2 |
| Pricing | Pricing Starting From The Mid $1m |
| Incentives | Platinum VIP Pricing & Floor Plans, First Access to the Best Availability, Capped Development Levies, Assignment |
| Development Levies | Request Now |
| Assignment | Request Now |
| Price / sq ft from | Request Now |
| Est. Occupancy | 2027 |
| Deposit Structure | |
|---|---|
| Deposit | Extended 10% Deposits in 500 Days* |
| Features and Upgrades | |
|---|---|
| Parking Price | Request Now |
| Upgrades | Request Now |
| Lot Premiums | Request Now |
| Property Tax | Request Now |
| Features | Request Now |

